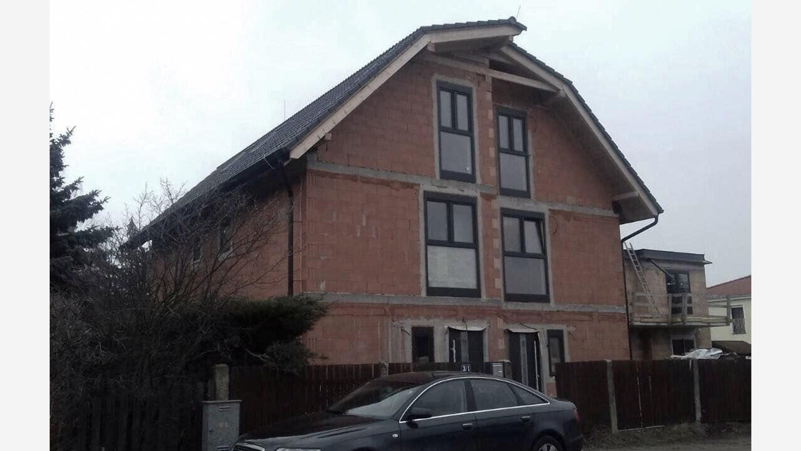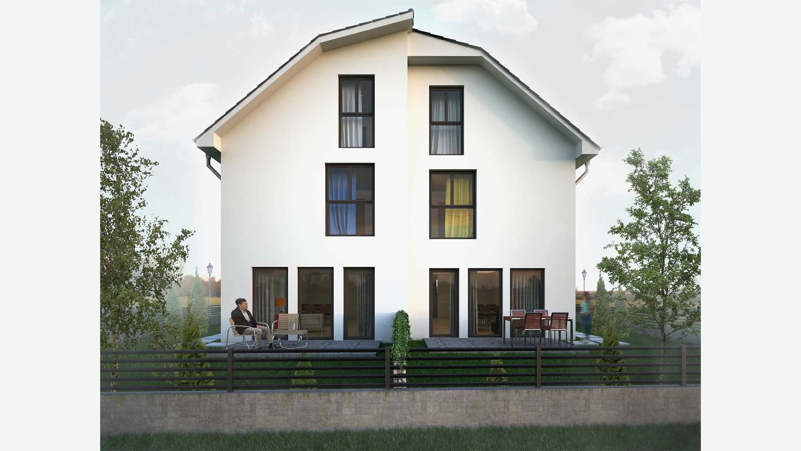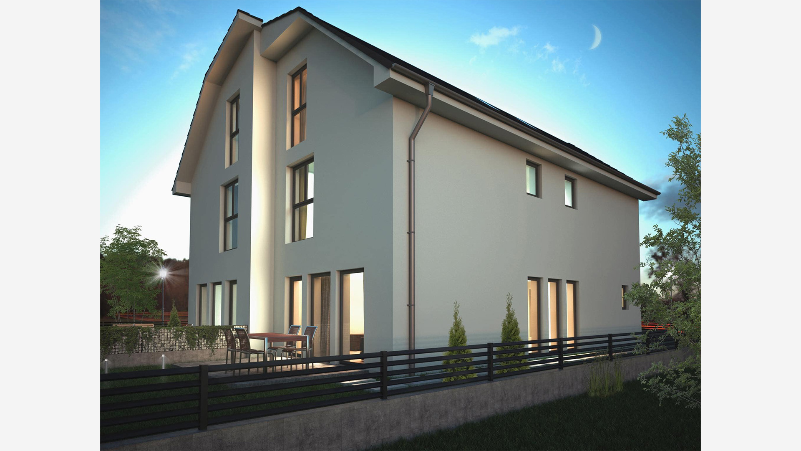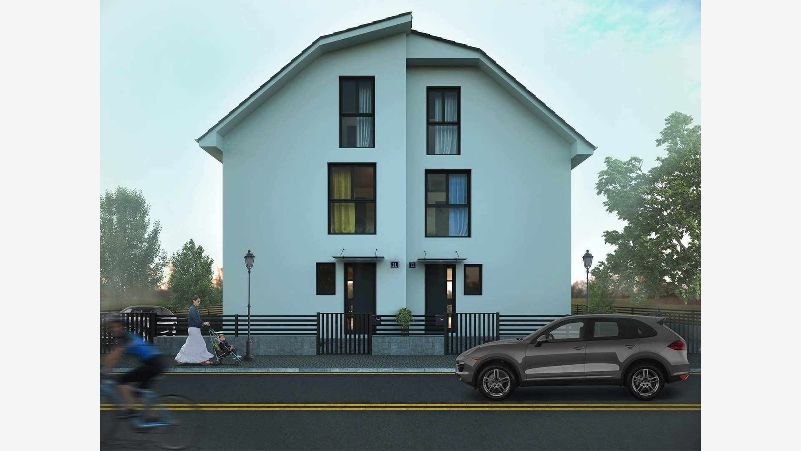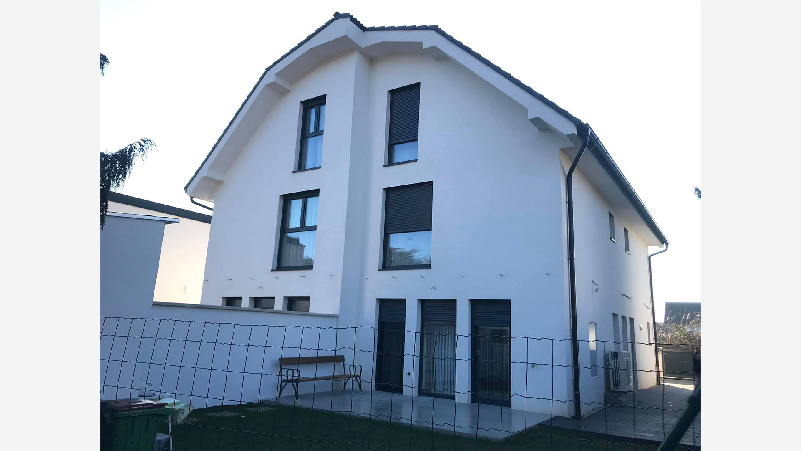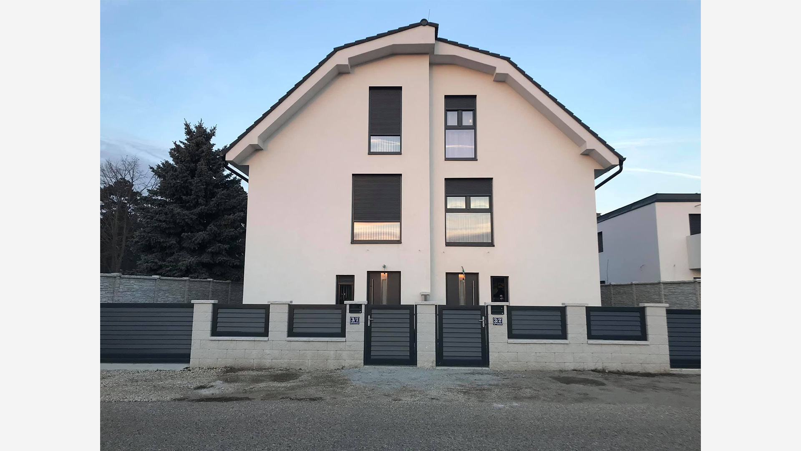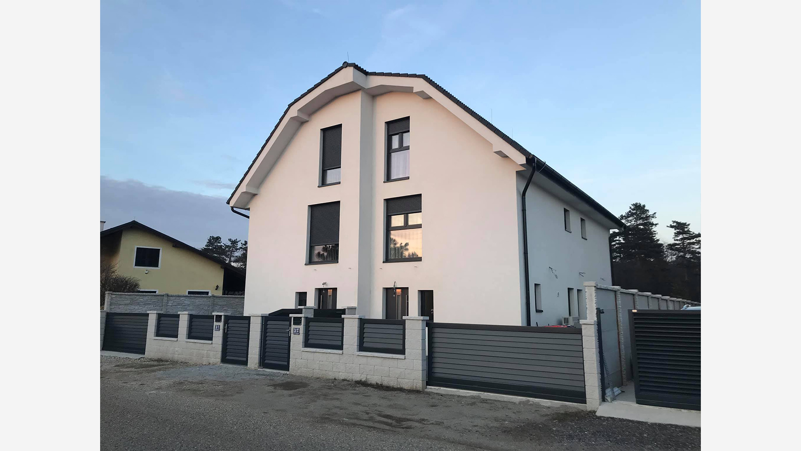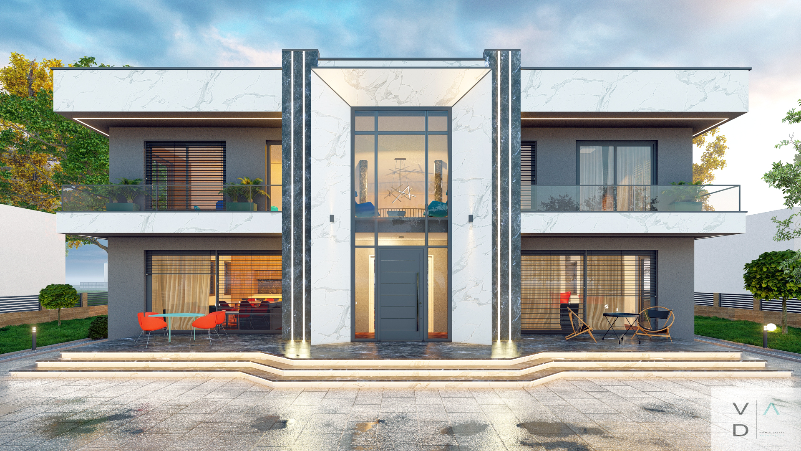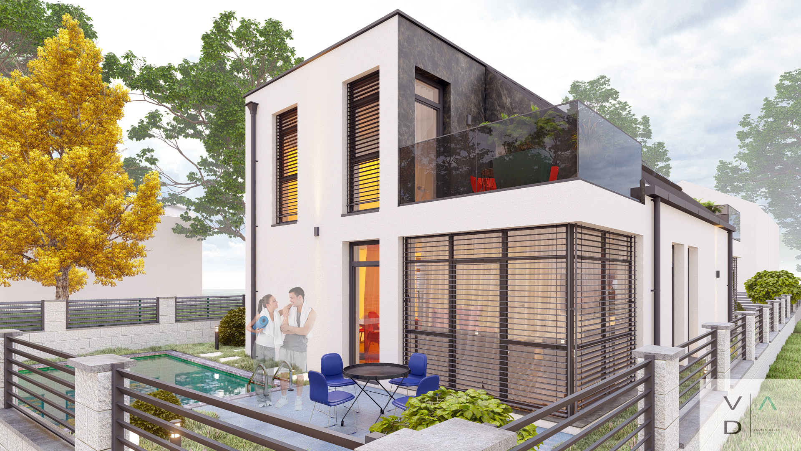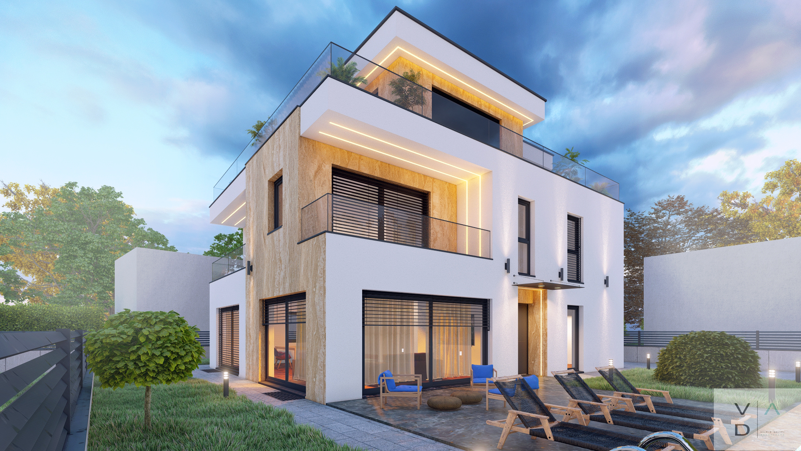FLD Deutsch-Wagram
Design of a semi-detached house with two units in the municipality of Deutsch-Wagram. Contemporary sloping roof design, wide openings in the façade allow for maximum use of space.
Year: 2016-2018
Location: Wilhelm Busch-Gasse Deutsch-Wagram, Vienna, Austria
Client: F. L. – D
Typology: Housing
Area: 390 m2
Status:Completed
Project Team: M.arch.Valmir Dalipi
